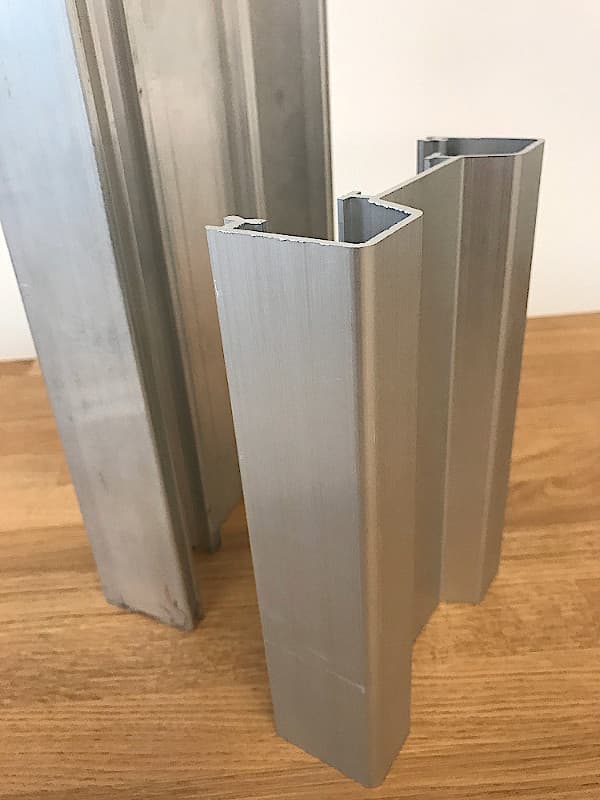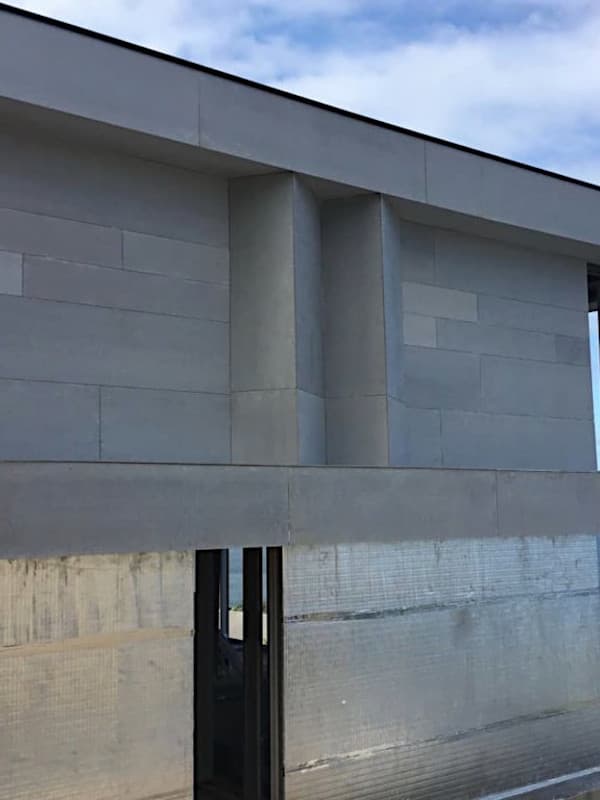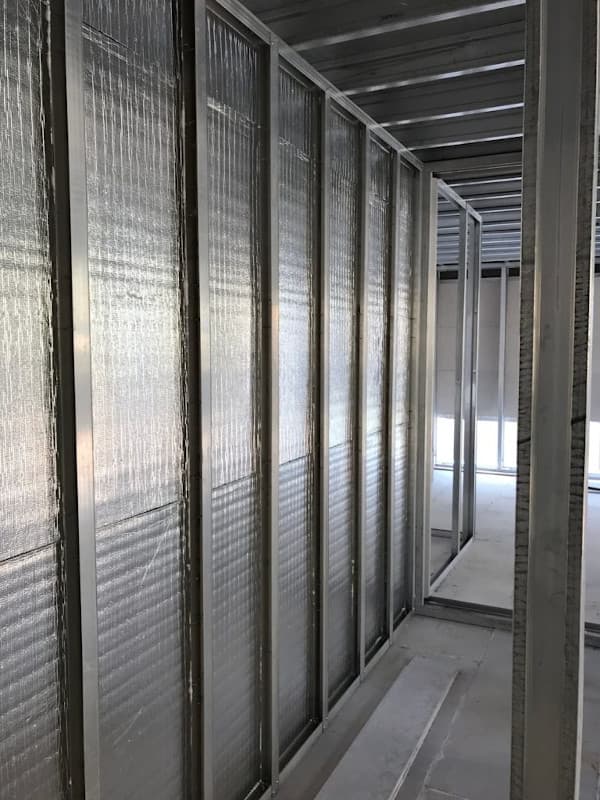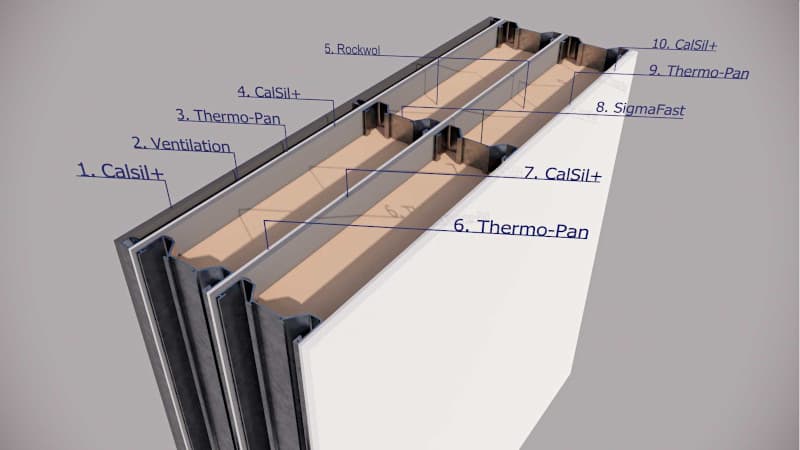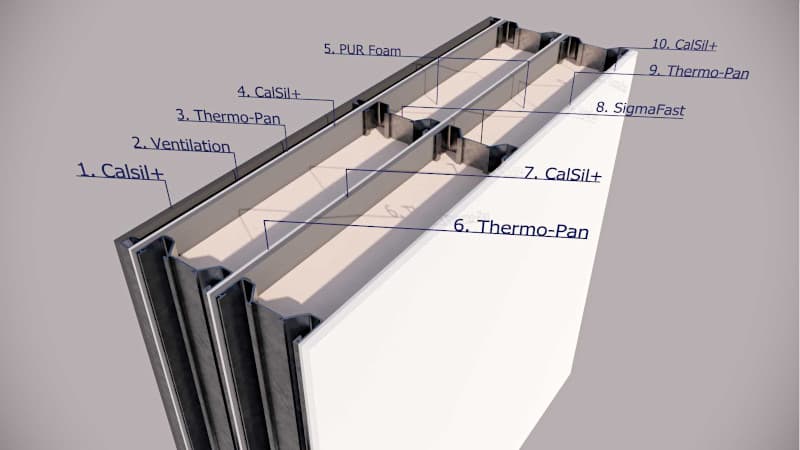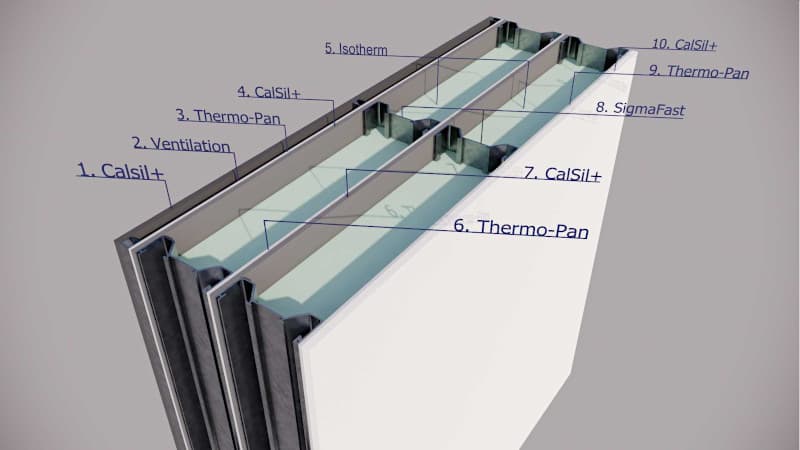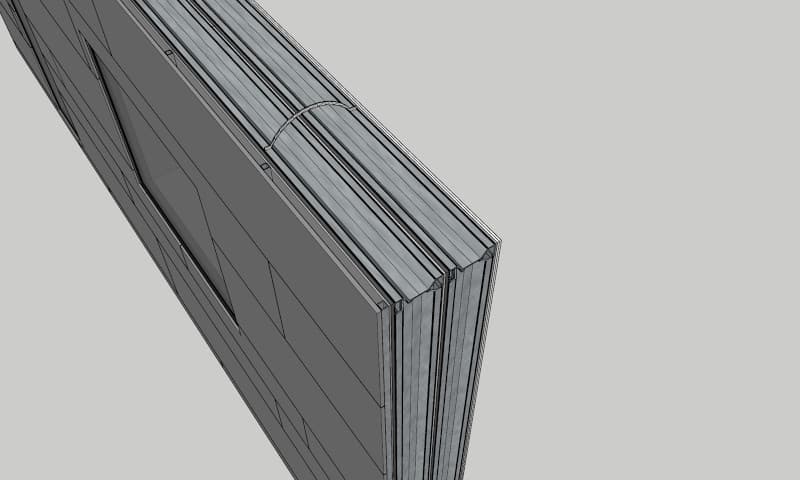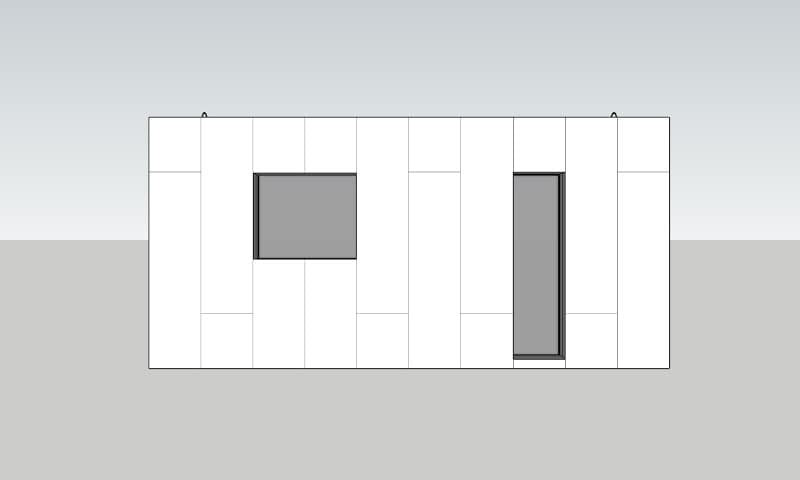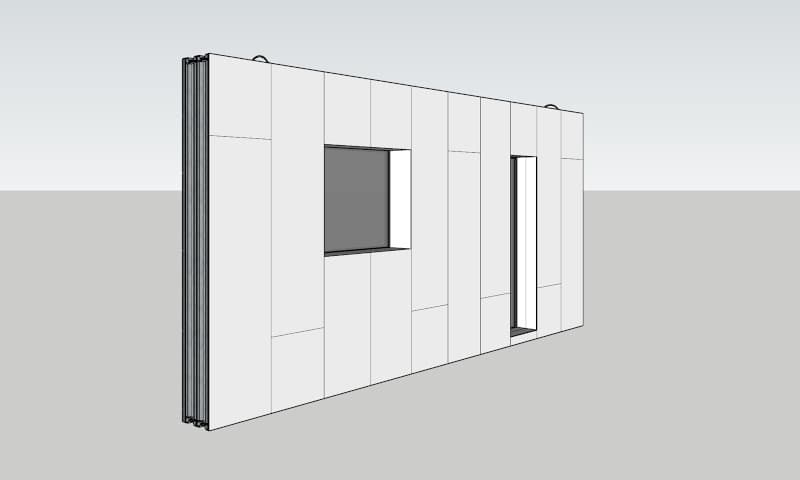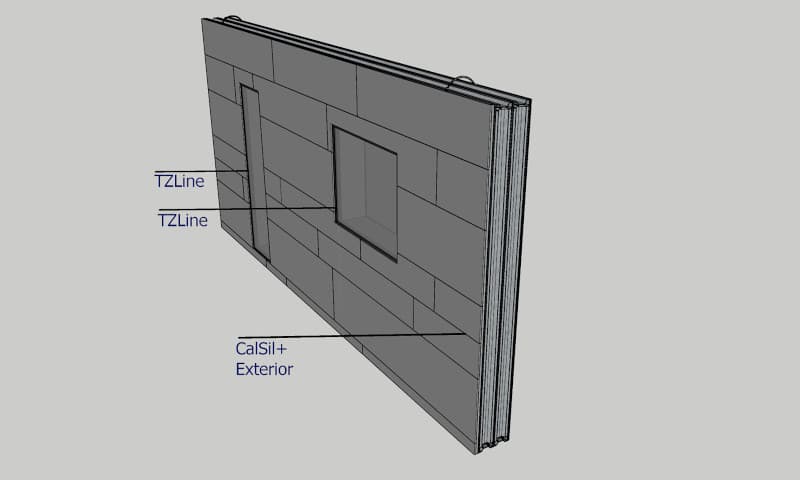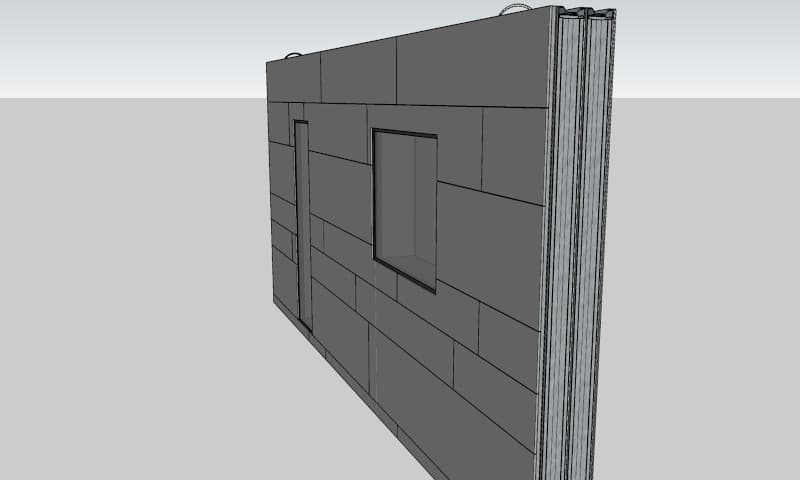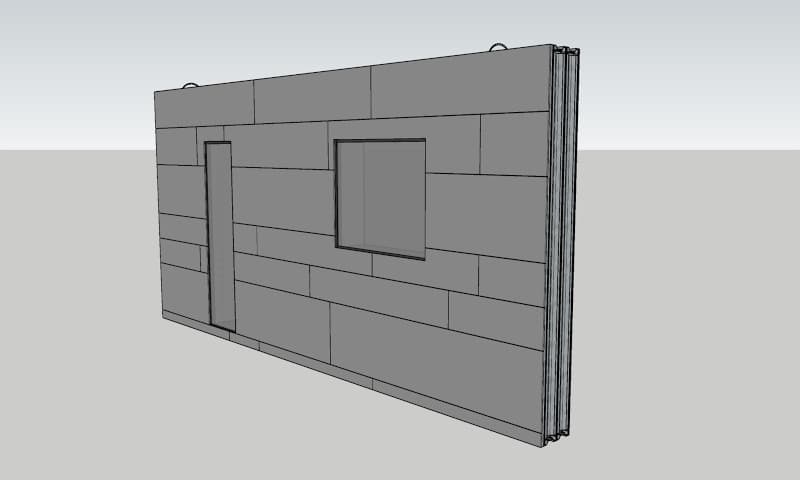Prefab Thermo-Wall panels are our high quality, durable, light weight and recyclable panels for your next energy-efficient construction project.
Why build an energy-efficient home?
There are many benefits to energy-efficient construction, for the environment as well as for the home owner. The main feature of an energy-efficient home is the high level of insulation which reduces the need to actively heat the building. This helps to cut down energy consumption and allows for an utterly comfortable way of living. Carbon dioxide emission is lower, which directly benefits the environment. As a home owner you contribute to the environment and at the same time you save energy costs and you enjoy some tax benefits.
Energy-efficient walls and flooring made from lightweight structural material and light insulation don’t require heavy and expensive concrete foundations. This new way of building only requires limited anchorage which allows rainwater to penetrate below the building for 90% without evaporating.
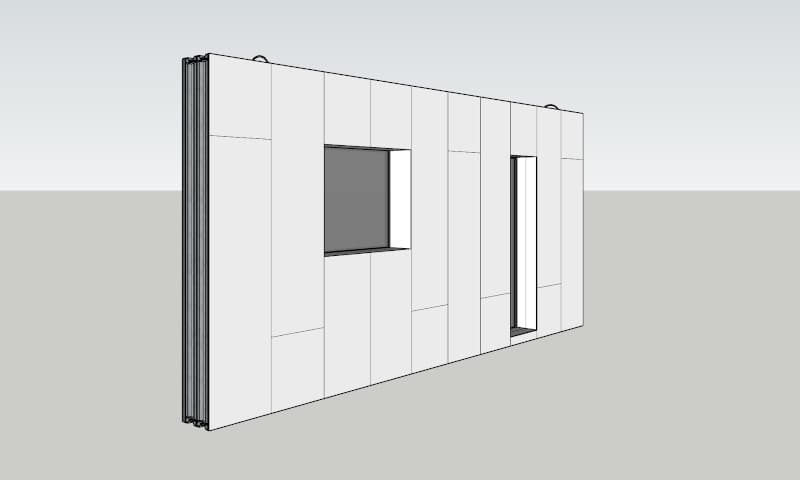

The right base for an energy-efficient home
A sustainable home has to tick certain boxes, the most important one being the building itself. An energy-efficient home does not exist without the right construction. Traditional building methods – like brick and mortar – are labor-intensive, expensive and not exactly ecological.
The most common methods of energy-efficient construction are traditional brick and mortar building and timber frame construction, but both have their disadvantages. Timber frame construction can be quite ecological, but it lacks in soundproofing and the construction material cannot be recycled, as opposed to aluminum. Brick and mortar construction is not as ecological and can get quite pricey. On top of that, brick walls have to contain an extra layer for insulation (ie. glass wool), which increases the thickness of the wall and therefore the volume of the building.
What’s the alternative?
Getracom combines the SigmaFast structural aluminum frame with unique insulating components, which results in an ultra-thin energy-efficient wall, called Thermo-Wall. This innovative wall consists of a double insulating outer wall with a thermal break.
This new building concept is made of four, well thought out components. These components, developed by Getracom, allow you to build your own water-, wind- and soundproof home without using traditional materials such as wood or bricks. This construction method qualifies as energy-efficient building and is perfectly accessible for future-oriented builders with a limited budget.
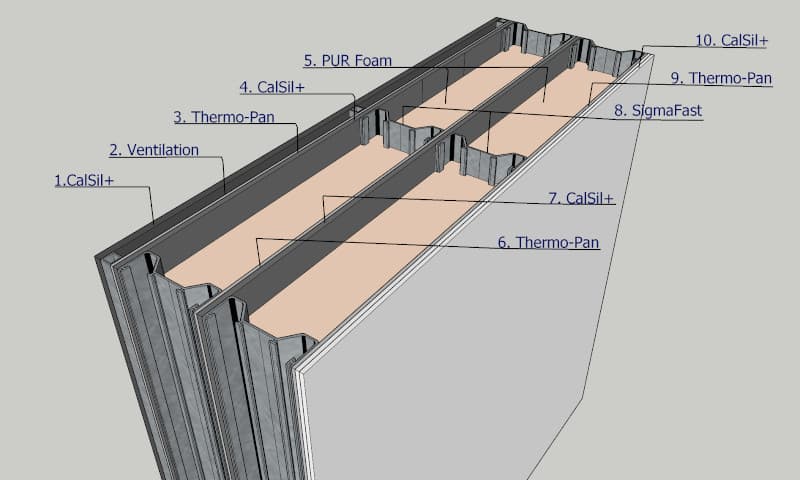
SigmaFast
An ultra-light yet sturdy frame based structure in aluminum suitable for various types of construction projects.
CalSilPlus
A wall panel made of silicate, fiber, limestone and other binding agents with insulating, fire-resistant and soundproofing benefits.
Thermo-Pan
An innovative double-sided insulation, with a lambda value of 0.039. Perfectly suited to eliminate cold bridges and other weak spots.
TZ-Line
TZ-Line is an aluminum profile with thermal break that can be implemented for small as well as large glass surfaces. TZ-Line is an exceptionally thin and sleek aluminum profile in black powder coating that perfectly completes a large window for a harmonious whole. In case the window is south-oriented, it will absorb sunrays and transform them into warmth inside the home.
How does Thermo-Wall work?
The wall is made of the components mentioned above, together with a high-density polyurethane. One of the key components is Thermo-Pan, a flexible and thin insulation made of a double-sided aluminum foil with an EPE insulating core. Thermo-Pan is perfectly suited to insulate and eliminate weak spots and cold bridges. Together with the other components, this results in an energy-efficient wall with an R-value of 12 m2K/W.
The standard length of the wall is 6 meters and the height 2,8 meters, but it can also be custom made. These prefabricated panels can be used for walls, floors and ceilings.
Based on a simple drawing, we can work out a plan for every project, for industrial as well as private builders. We can provide the necessary support for every type of construction project, from the design to the realization. Structural work and frame building can be realized on a very short term with only a couple of construction workers and without the need of heavy material and polluting transportation. The assembly of the walls happens on site, without the use of heavy machinery.
What makes Thermo-Wall different from other building concepts?
- Thermo-Wall is much thinner than existing insulating walls and therefore offers more possibilities.
- The walls are made-to-measure, with the necessary adaptations for piping, so no breaking or drilling will be necessary on site.
- The panels can be custom made. The production process allows for walls up to 6 meters long that can easily be assembled on site. The assembly is very straightforward and does not require heavy machinery or transportation. This way the builders will save a lot of time and budget.
- The design of the prefabricated panels is very detailed, which means the margin of error is pretty much nonexistent.
- The design of Thermo-Wall is accessible and versatile. It can be used for modern as well as more traditional building styles.
- Thermo-Wall is budget-friendly, because Getracom controls and operates the entire production process.
Are you interested in building with energy-efficient panels?
Use our high quality, durable, light weight and recyclable Thermo-Wall panel for your next project.
